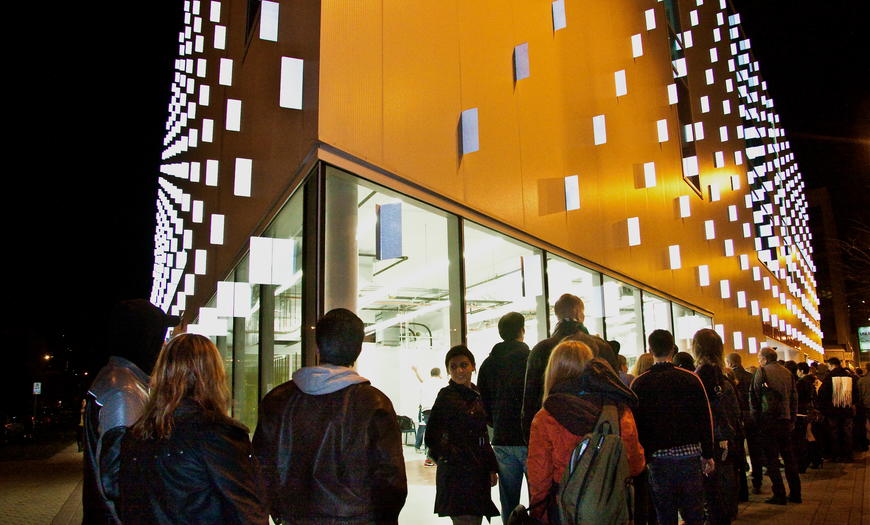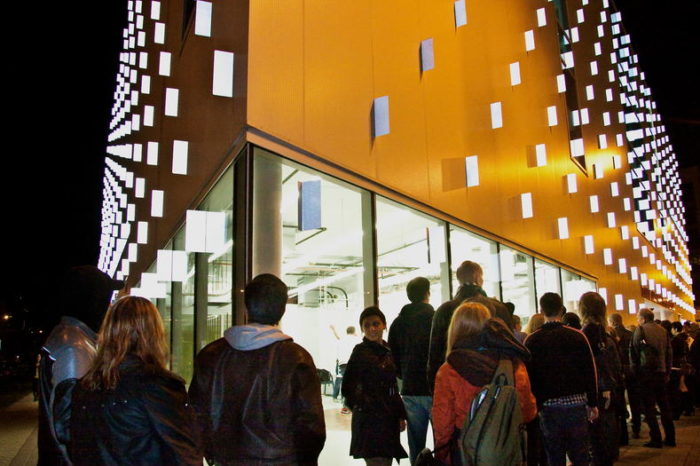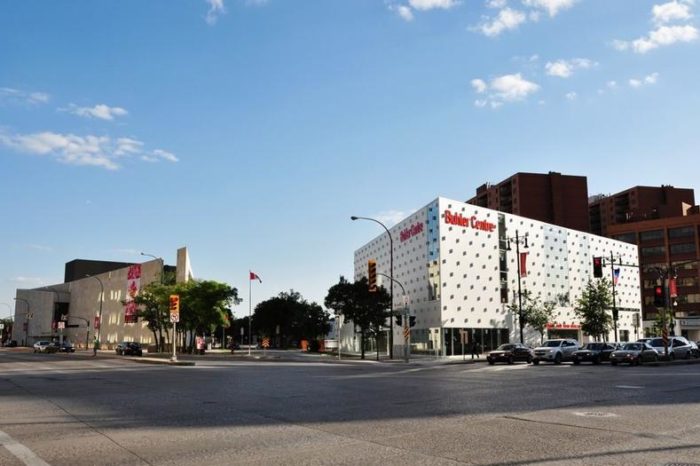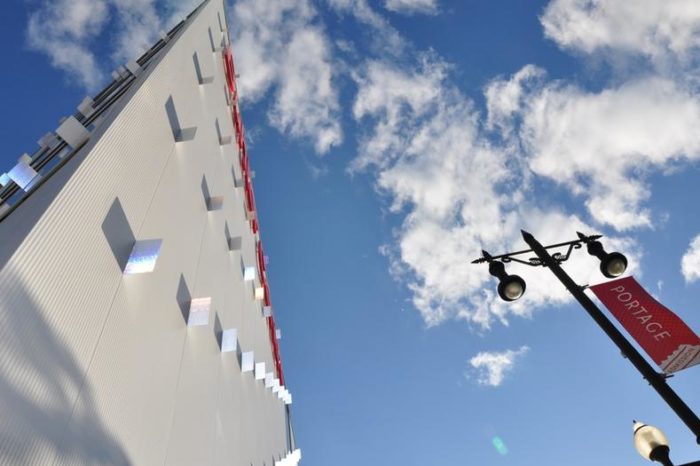Building
460 Portage Avenue (commissioned with the University of Winnipeg) was designed by a collective comprising three firms: David Penner Architect, Peter Sampson Architecture Studio and DIN Projects.
460 is conceived as actively participating in its environs while also allowing the city to be brought inside. A shortcut enables pedestrians to pass through the building without actually entering. This portal is programmed as a gallery space that will expose passers-by to the gallery’s featured exhibits. A unique four storey interior space links the multiple occupants of the building in a manner that is both social and yet elusive, allowing simultaneous glimpses of goings on in disparate parts of the building. The process of revealing prepares the visitor for the building’s other curiosities such as a rooftop terrace space that permanently feature a new installation by Dan Graham. The overall architectural aim has therefore been to favour the experiential dimension rather than the formal qualities of the building as object.








